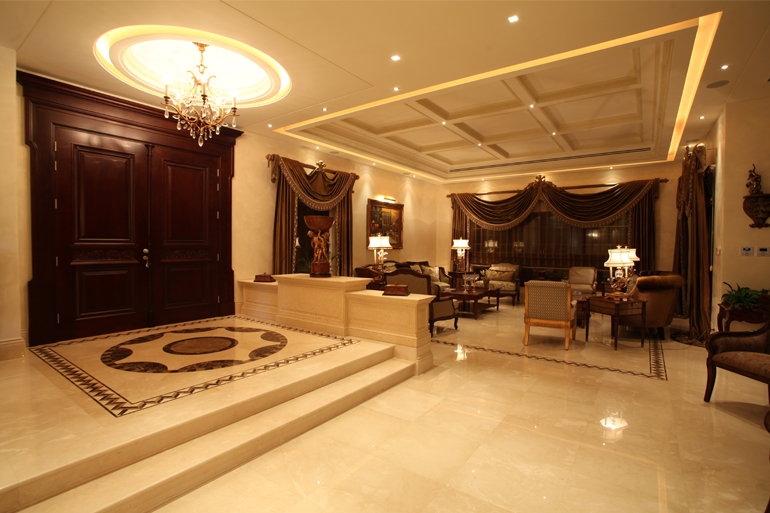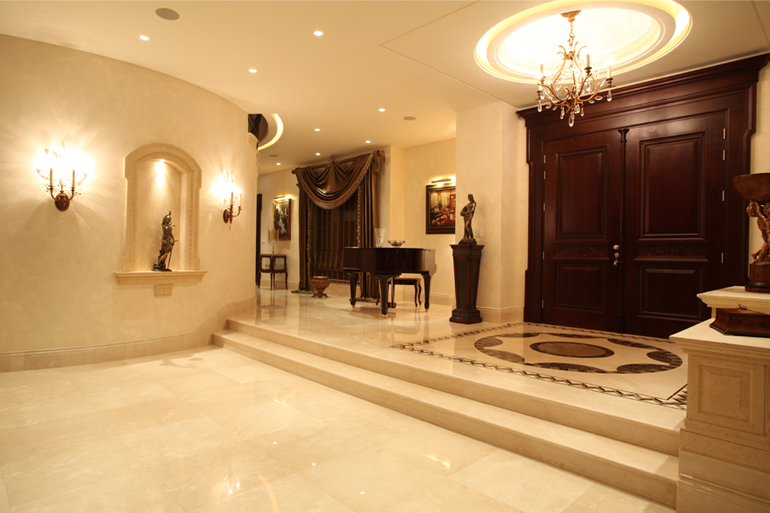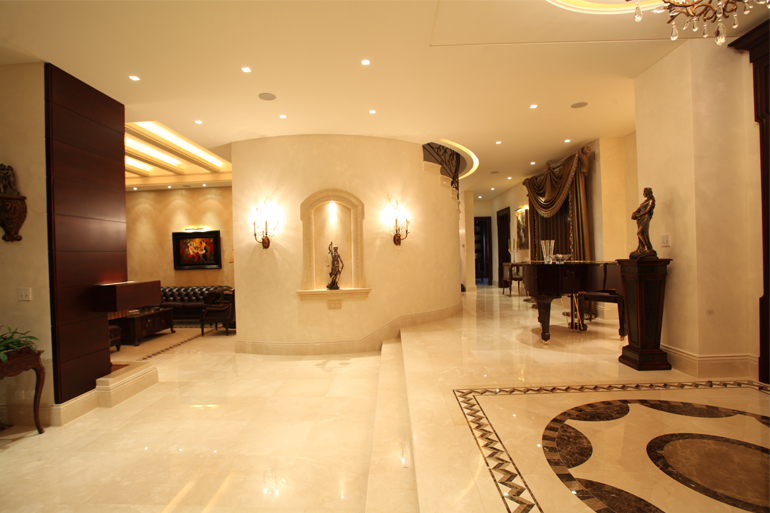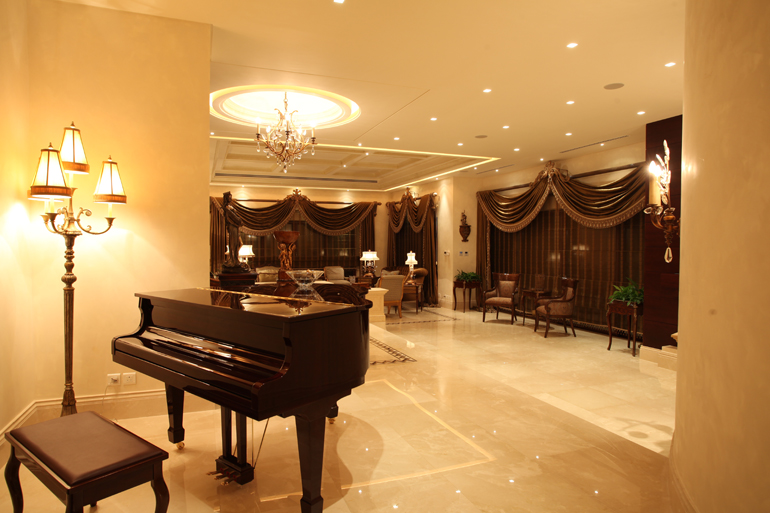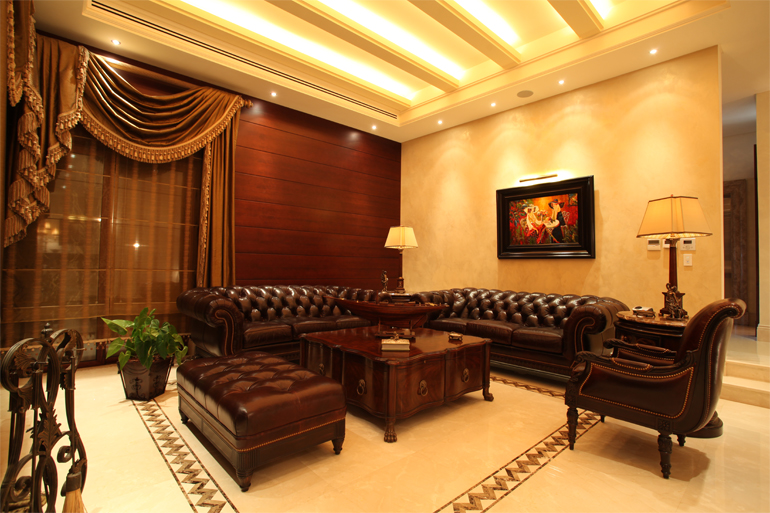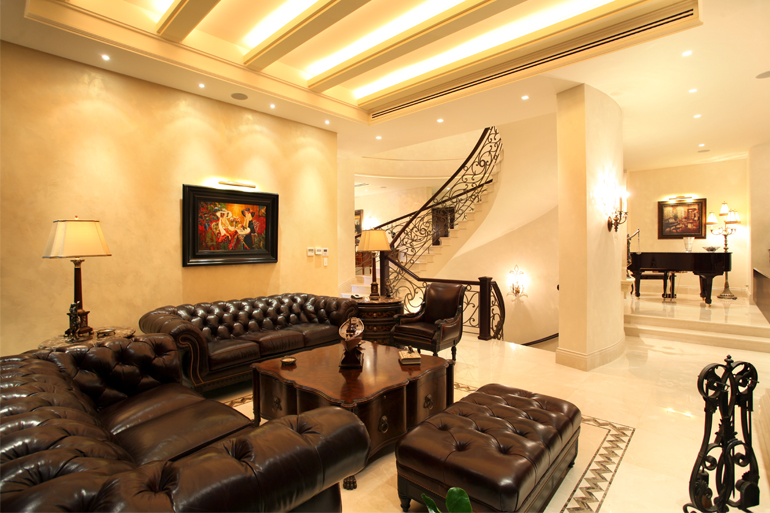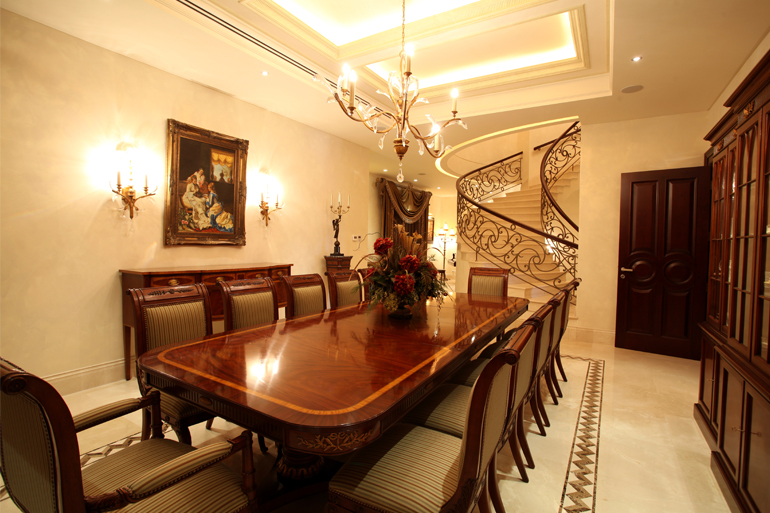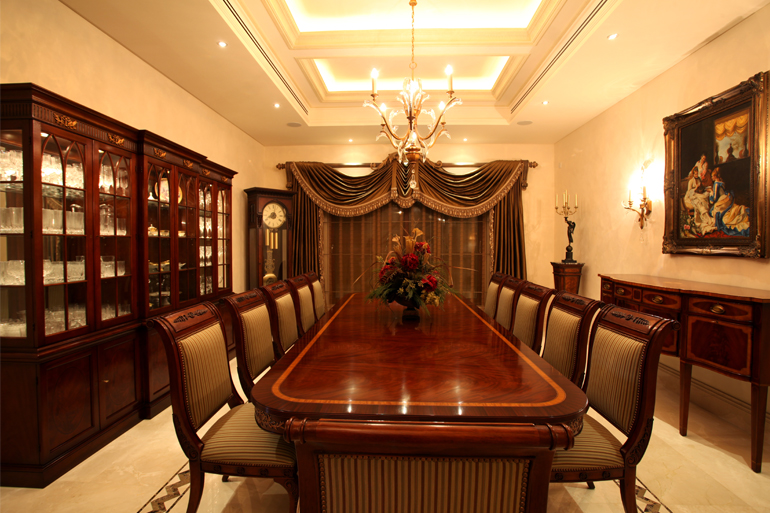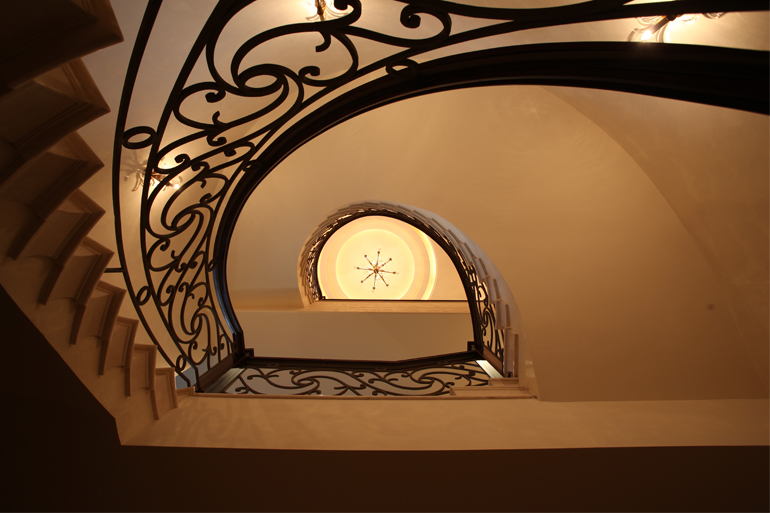Projects
Dabouq Private Villa
Location: Amman - Jordan
Status: Executed in 2009
Client: Private Client
At an early stage of construction of this 1800 m² villa, the Client approached OMB to do the interior design. The architectural design was revised in order to create harmonious spaces that compliment each other and enhance the open plan while maintaining the privacy of spaces used by the family.
The main entrance reveals an impressive view to the green hills across the French window facing it, while the formal salon and sitting rooms enjoy similar breathtaking views, the dining room focuses on the circular stair that climbs up to the first floor in a very elegant rythm of motion, proportion and detail. The ground floor is designed in a "classic" style giving it a rich interior space highlighted by various elements such as the stone ledge flanking the main entrance, the niche in the circular stair wall, the fireplace in the formal sitting room and the circular staircase seen from the dining room.
The basement floor is a more casual space designed in a simple "Rustic" style with classic overtones and its main living area is the "Sun Room" with its bar, chess table and beautiful view overlooking the swimming pool and surrounding garden.

